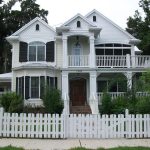The Winter Park house is a 3,500 square foot home designed in a “Key West” (Coastal) style. The first floor is raised to simulate a crawl space.
Painted lap siding, shingle siding, casement windows, covered porches, functional shutters and a metal roof are indicators of this style of house. The porte’ cochere’ and detached “stable” (now garage) help to confirm the pre-automobile era of the style.
Interior accents include generously proportioned painted wood trim, including door and window casings, baseboard and crown moulding.

