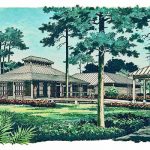The facility designed by RAHA is a timber-framed structure of 7,500 square feet which functions as a Dining Hall and Events Center. It includes a commercial kitchen, rest rooms and storage. Shade from the Florida sun is provided by deep covered porches on three side of the public gathering space. The rustic atmosphere of the building is enhanced by a metal roof, lap siding and the wood structure. Clerestory windows bring diffused light to the center of the main space.

